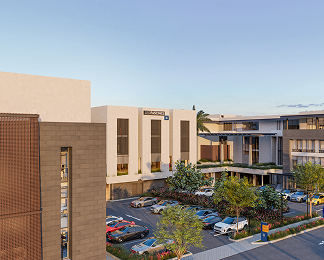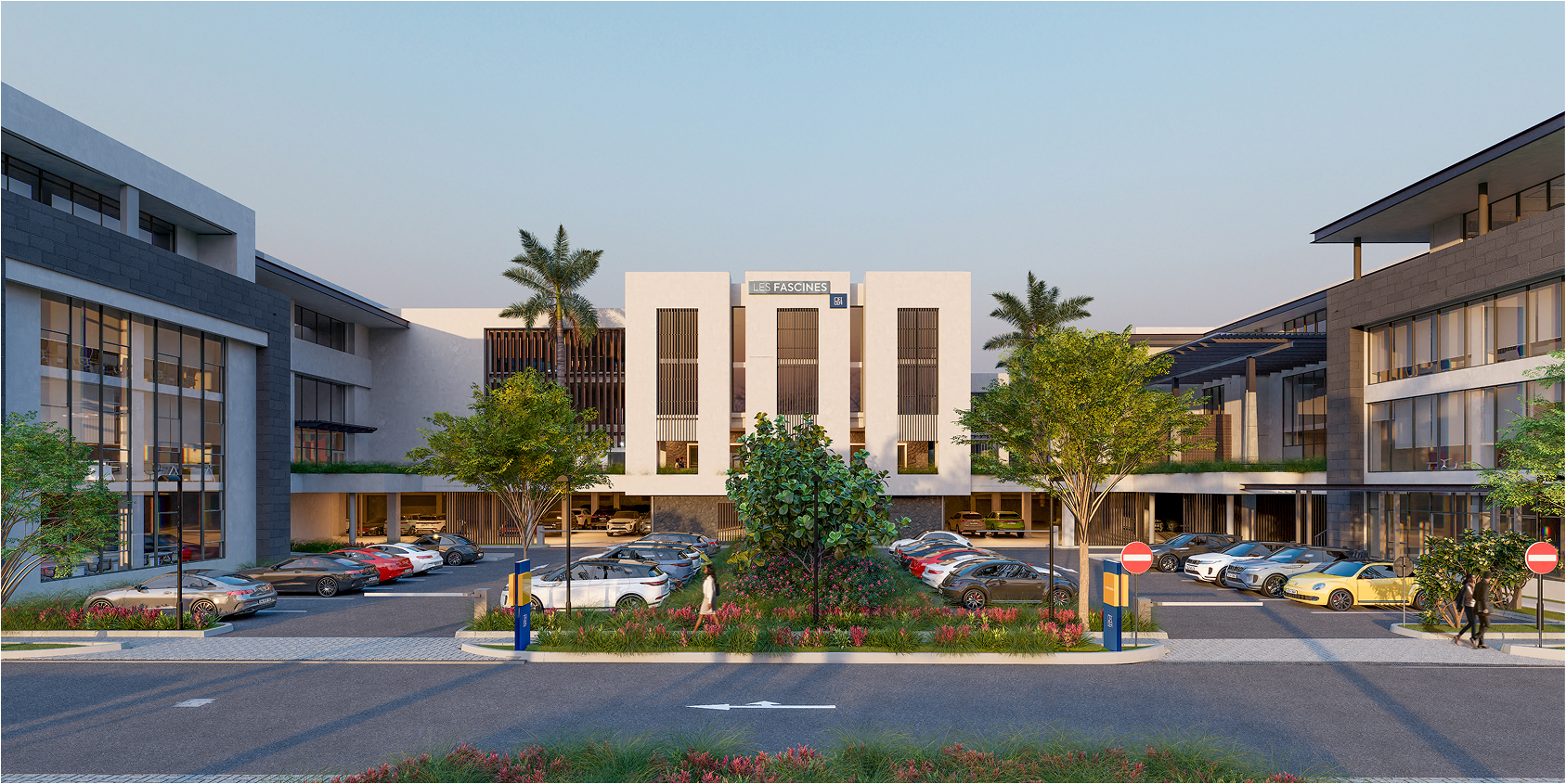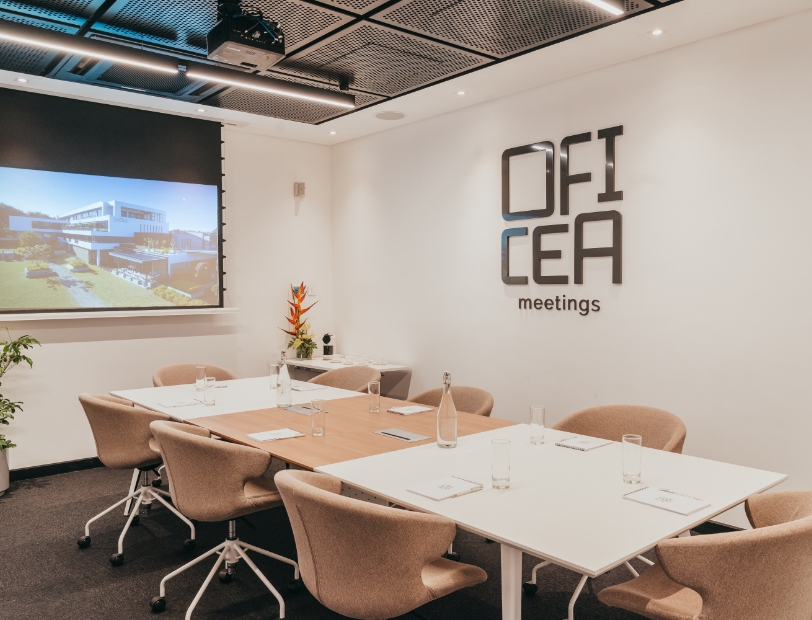Use Desktop
For Better Experience
Your next workplace in Vivéa Business Park
Vivéa Business Park
Les Fascines Phase 2
LEED
certified building
3
storey building
Total area:
10,000 sqm (GLA)
Vivéa Business Park
Les Fascines Phase 1
Vivéa Business Park
The Roots
Vivéa Business Park
The Pod
Vivéa Business Park
1827
Vivéa Business Park
The Lab
Vivéa Business Park
ENL Rogers House
Vivéa Business Park
Valetta

Les Fascines Phase 2
Construction ongoing - completion early 2026
Set within the green and connected ecosystem of Vivéa Business Park, Les Fascines – Phase 2 is the latest office development by Oficea. With sustainability, flexibility and business convenience at its core, this premium workspace is designed for high-performing companies looking to establish themselves in the heart of Moka Smart City.
Visit office

Les Fascines Phase 2
Overview
Second Floor
First Floor
Ground Floor
Lower Ground Floor
Second Floor
16 offices
74 to 400 sqm
View floor plan
OfficeD2-03
74 sqm
Rs 700 / ssm
View more
First Floor
18 offices
94 to 342 sqm
View floor plan
OfficeD1-05
158 sqm
Rs 700 / ssm
View more
OfficeD1-06
137 sqm
Rs 700 / ssm
View more
Ground Floor
19 offices
93 to 256 sqm
View floor plan
OfficeD0-01
193 sqm
Rs 700 / ssm
View more
OfficeD0-02
229 sqm
Rs 670 / ssm
View more
Lower Ground Floor
4 offices
219 to 347 sqm
View floor plan
OfficeDLGF-02
304 sqm
Rs 670 / ssm
View more
Les Fascines Phase 1
The Roots
The Pod
1827
The Lab
ENL Rogers House
Valetta
Les Fascines Phase 2
View Surfaces
Second Floor
Block D
Office N0
Area(m2 GLA)
Supplementary Area
2-01
147
54
2-02
187
-
2-03
74
-
2-04
152
33
2-05
161
-
2-06
100
33
2-07
144
-
2-08
241
64
2-09
112
-
2-10
400
-
Block C
Office N0
Area(m2 GLA)
Supplementary Area
2-01
159
57
2-02
191
-
2-03
104
-
2-04
260
-
2-05
267
55
2-06
93
22
Les Fascines Phase 2
View Surfaces
First Floor
Block D
Office N0
Area(m2 GLA)
Supplementary Area
1-01
263
30
1-02
230
-
1-03
94
-
1-04
188
-
1-05
158
-
1-06
137
-
1-07
151
-
1-08
298
-
1-09
110
-
1-10
342
-
1-11
141
-
Block C
Office N0
Area(m2 GLA)
Supplementary Area
1-01
237
-
1-02
238
-
1-03
131
-
1-04
166
24
1-05
257
18
1-06
161
-
1-07
117
-
Les Fascines Phase 2
View Surfaces
Ground Floor
Block D
Office N0
Area(m2 GLA)
Supplementary Area
0-01
193
-
0-02
229
-
0-03
109
-
0-04
93
-
0-05
151
-
0-06
143
-
0-07
138
-
0-08
143
-
0-09
226
95
0-10
126
-
0-11
196
-
0-12
142
-
Block C
Office N0
Area(m2 GLA)
Supplementary Area
0-01
237
10
0-02
238
-
0-03
131
-
0-04
196
-
0-05
256
19
0-06
161
-
0-07
117
-
Les Fascines Phase 2
View Surfaces
Lower Ground Floor
Block D
Office N0
Area(m2 GLA)
Supplementary Area
LGF-01
219
38
LGF-02
304
-
Block C
Office N0
Area(m2 GLA)
Supplementary Area
LGF-01
234
-
LGF-02
347
-
Office space calculator
Available
Rented
Optioned
Office Space Calculator

1.

2.

3.

4.
5.
6.
7.

8.

(apart from meeting rooms & kitchenette)
PREVIOUS QUESTION
Please fill in your email address and a member of our team will get back to you shortly.
